A triangular block consisting of two city-owned parking lots along Baker Street in the historic downtown of Guelph, Ont. is set to be revitalized and transformed into a thriving community hub that will be anchored by a new central library and feature condo towers and commercial buildings.
Diamond Schmitt Architects has submitted a schematic design for comprehensive review, costing and sign-off by the city. Drawings are expected to be completed in November with work starting in 2023. Guelph City Council approved $67.1 million for the new library more than two years ago.
Before work can begin though, the city must first remove human remains from unmarked graves on the site which served as a cemetery between 1827 and 1853. Eighty-three grave shafts have been identified and 37 distinct discoveries of remains have been unearthed. About 65 per cent of the site has been excavated to date. The work is now on hold for winter and will resume in April.
“Currently, the site which consists of a large, existing, surface parking lot has been fully fenced off and closed to public access,” says Duncan Bates, associate architect at Diamond Schmitt in Toronto. “Ongoing archeological efforts are occurring to document locations of previously known, unmarked, burial sites and the process of re-interment to Woodlawn Cemetery in Guelph.
“The archeological process is being closely monitored by staff from the City of Guelph as well as by a representative of the local Indigenous community. At this point, all remains are understood to be those of non-Indigenous, early settlers to the area.”
The project, known as the Baker District, was envisioned in 2007 when a new library location was approved. The idea is to make the area into a publicly accessible civic space with an urban square.
The ambitious project is a collaborative partnership between Guelph and Windmill Development Group. The group includes Diamond Schmitt, DTAH and Urban Equation Corporation.
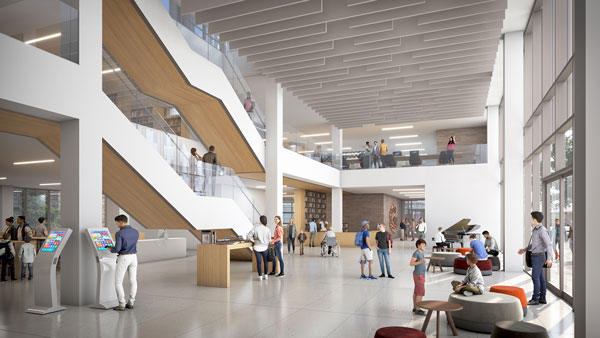
The three-storey library is the catalyst for the project and is anticipated to be a net-zero building. All building systems are to be electric and will be supported by a 40-kilowatt-per-hour roof-mounted photovoltaic array. The Baker District redevelopment is the second project in Canada built to the standard of a One Planet Living Community, which champions sustainable ventures.
“This endorsement reflects a focused design that considers sustainability beyond the building construction,” says Bates. “It supports mental well-being, community growth and social good through the incorporation of a variety of community-focused elements within the residential development.”
The 83,000-square-foot library will have an articulated sawtooth roof profile, reminiscent of numerous manufacturing facilities, both formerly occupying the site and historically found throughout the region. The material palette of the building will respect the character of the downtown’s historic fabric and surrounding buildings and neighbourhood. Cladding will be curtain wall and brick.
The library is being designed to have lots of natural light on all levels. The ground-floor area will feature floor-to-ceiling capless curtain wall that will provide long views, both from within the library and from the outside, ensuring the space is integrated into the surrounding outdoor realm.
The second floor will feature two outdoor terraces and a double-height community living room. From the street, the third floor will look fully enclosed and devoid of windows, however, the area will receive glare-free northern light through glazed facades on the roof structure and roof terrace.
The project team is doing site plan approvals and, once completed, will embark on finalizing drawings. The schematic design is a drawing that illustrates the basic elements of the library design. Tender packages are expected to be issued before the end of 2022 with early works starting in spring 2023. Peripheral service upgrades and utility relocates will take place ahead of time.The library, public parking garage and park area developments will be completed by the end of 2025.
Bates says the complexity of the overall project, with private condominium development, below-grade parking structure and central library, will require construction schedules to be co-ordinated.
The library is being built to replace the current 30,000-square-foot structure on Norfolk Street which has become increasingly inadequate to serve the needs of the city’s growing population. The building was constructed in 1965 with a subsequent addition in the years shortly after opening.
The Baker District is considered a landmark initiative that will bring renewed activity and commerce to the downtown and improve the entire city’s economic and social prosperity. The project supports multiple priorities of the city’s strategic plan, known as Guelph Future. Guelph Ready.
“The proposed design leverages existing programming efforts made by the Guelph Public Library and catapults them into the future by providing space for recent immigrants, newcomers to Guelph, makers and inquisitive minds, community organizations and more through operating hours running seven days a week and free programming available to all,” he says.
As new central libraries in Halifax and Calgary have recently shown, the economic spinoffs are broad and diverse, drawing increased foot traffic into the downtown core and supporting greater frequency of cultural activities while also benefiting businesses in the vicinity, says Bates.


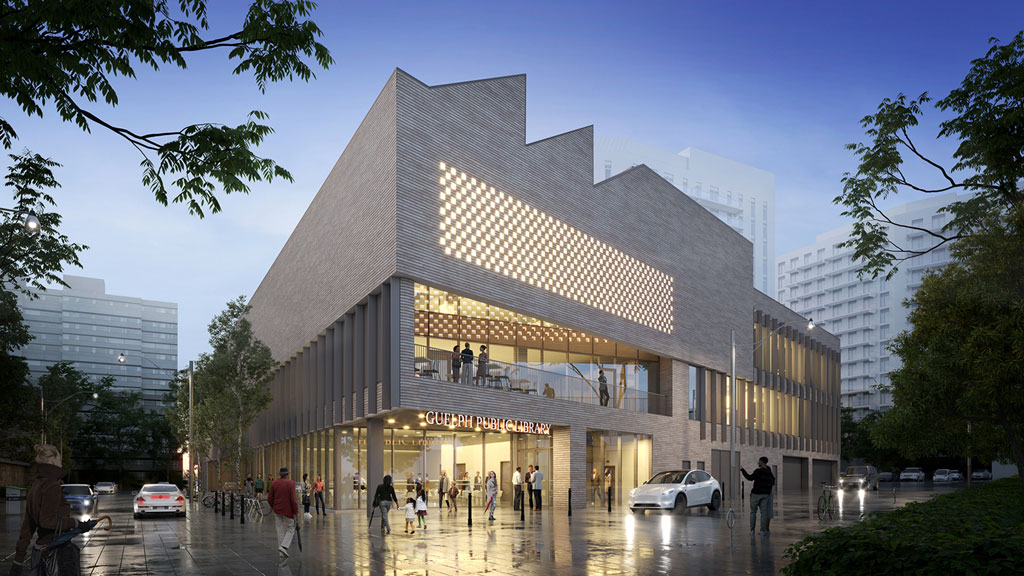


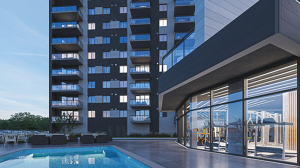
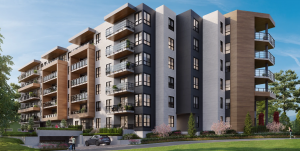
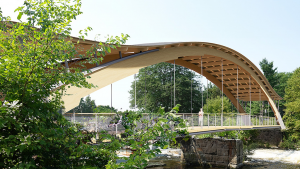



Recent Comments
comments for this post are closed