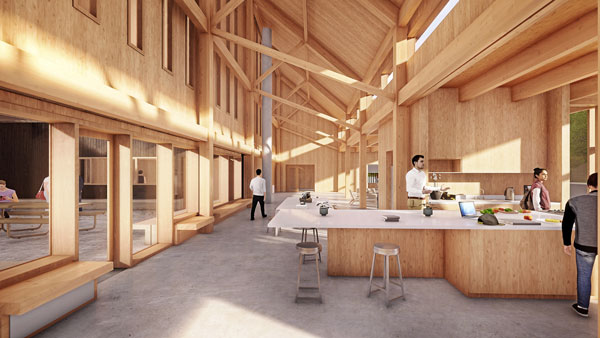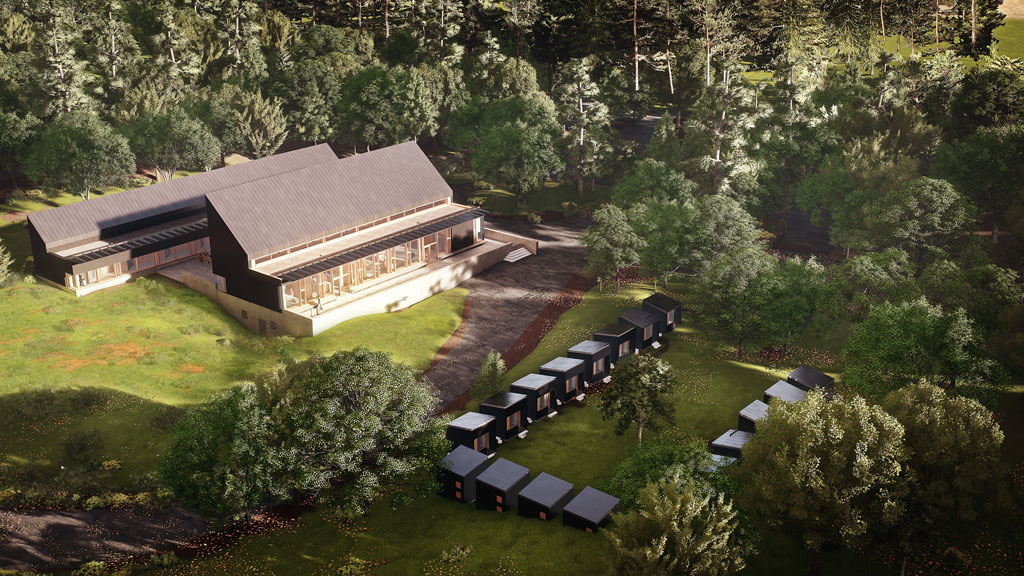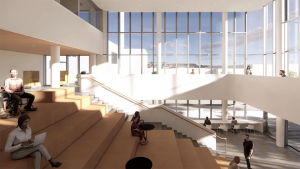A new mass timber dining and operations centre project currently under construction in forested lands north of Toronto features wildly diverse influences including a centuries-old Japanese practice for treating cedar, climate-data-driven building orientation and a verse from Romantic Age poet William Blake.
The facility is rising on a 900-acre property at Jokers Hill, on the Oak Ridges Moraine in King Township, the site of the University of Toronto’s Koffler Scientific Reserve. For decades the reserve has hosted field researchers working in multiple disciplines with summertime residencies but Robert Davies, director and principal at Montgomery Sisam, designers of the facility, said the various outbuildings were a “motley” assortment that need to be replaced.
The centre will include bunk rooms, classroom and meeting space, washing facilities and a common kitchen.
“It was a hand-in-glove situation, there was an enlightened owner and an enlightened design team,” said Davies, referring to his company and the firm Integral, who are sustainability experts.
“As we were developing the design of the building several years ago now, the university was increasing its commitment to sustainable design, and in particular net-zero energy and net-zero carbon, so the university’s own wider-based initiatives dovetailed rather nicely with this project.”
The structure of the facility is mass timber, with wood finishing inside, ample insulation “like a down jacket” and then cedar shingles forming a cladding, treated in the Shou Sugi Ban style. That’s a Japanese practice where the surface of the cedar is burned, closing the pores, Davies explained, offering long-term natural preservation without solvents, chemicals or plastics.

Energy efficiencies are achieved through the north-south orientation of the building, ground-source heat pumps and a range of photovoltaic panels with battery storage. It’s expected the facility will be energy positive with extra energy provided to the grid.
“The biggest way to achieve net-zero energy and net-zero carbon is to consume as little energy as is required as a starting point,” said Davies. “So that means insulating the building really well. Number one, sealing it well. Number two, it means controlling the sunlight, the way it hits the building, so you want the winter sunlight to come in so you don’t have to heat so much and you want to keep the summer sunlight out so you don’t have to cool so much. Really simple things.”
One of the worst inventions of mankind, Davies said, was air-conditioning, which replaced natural methods of cooling buildings that had worked for eternity. The dining and operations centre project used climate data to design the building and place windows to enable the use of natural ventilation to cool the building in the summertime at night by “flushing the warm air out and the reverse in the wintertime, keeping the warmer air inside the building.”
The solar orientation, which includes predetermined alignment with the stars and the moon, also augments research goals, Davies said, noting the tools of the scientists range from microscopes to telescopes.
Propelling the whole design discussion, Davies said, was a poem by Blake titled Auguries of Innocence. He makes it a practice with each project to find an artistic influence that creates a theme. In the present case, the poem he learned as a child refers to finding the whole world in a grain of sand and heaven in a wild flower — perfect metaphors, he said, for the large- and small-scale reaches of the Koffler reserve’s scientific pursuits.
One manifestation of the theme was the amoeba shapes incorporated into the shower area.
Davies described the exterior as looking like a barn that was cut in half, pulled apart and reassembled. Various wood products were chosen because of their embedded carbon, warmth and beauty, he said.
“It’s a very warm material that is wrapped in people’s love, right? They love being in wooden buildings.”
The barn motif is reflective of the rural heritage of the area, which also includes wetlands, hayfields, pastures and forests, including Ontario’s largest remaining stand of old-growth hardwood.
Other design features include two large lantern structures that project upwards, allowing light to filter down into the spaces below. Bunkies are clustered around the dining and operations centre equipped with south-facing rooftop solar panels. The shared washrooms are located off the main facility and are designed to reduce water usage and the number of septic fields.
The proponents are seeking LEED Gold for the project, which is slated to be completed by the end of this year.
Follow the author on Twitter











Recent Comments
comments for this post are closed