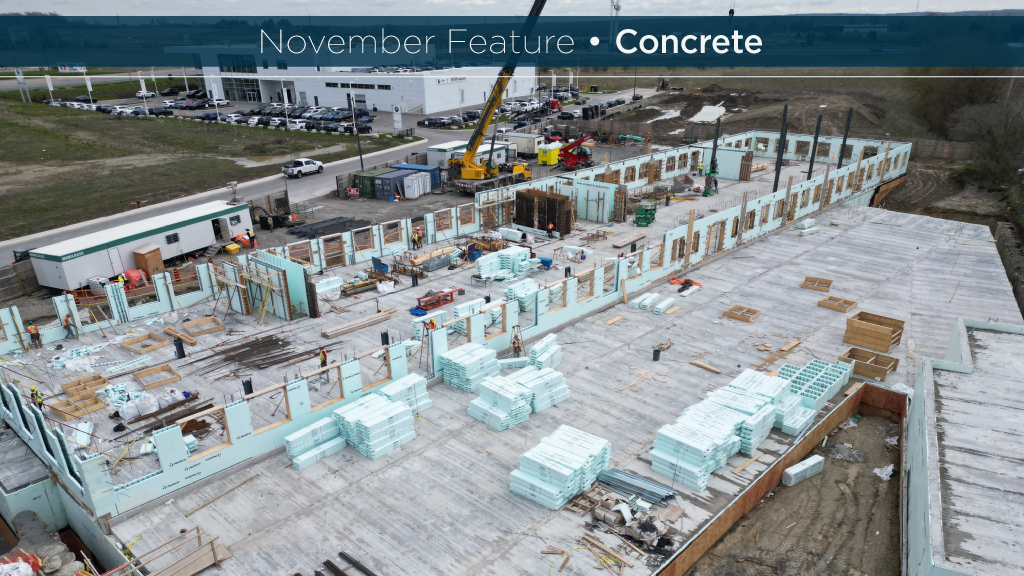Canada’s largest office building to pursue beyond net-zero standards is scheduled for completion and opening this February.
Designed by Keith Loffler McAlpine Architects, with structural design by NCK Engineering Ltd, the Wellington East Business Centre is a four-storey, 7,432-square-metre commercial condominium building at Wellington Street East and Highway 404 in Aurora. �鶹��ý����ion started in the spring of 2023.
The developer/builder is Howland Green and the centre is its second beyond net-zero energy standard building. The first was Cachet Woods, its Markham headquarters.
Just some of its features include an enhanced insulated concrete form system, geothermal heating and cooling, triple pane fiberglass Low E Argon windows, a rainwater capture system for toilets and irrigation, and a R80 roof with approximately 1,300 roof panels.
Building to a beyond net-zero energy standard is not that complicated and not really more costly than traditional construction, says Howland Green founder and president Dave de Sylva.
“It happens by taking a somewhat of holistic approach to all aspects of the development from start to finish and thereafter,” he says. “By abandoning the norm, you open up new ideas and, other than arguments with consultants and plans examiners in levels of governments, it becomes more of a science experiment than a risk.”
The condo units are being purchased by an array of different professional companies who value the financial benefits of low utility costs and the environmental benefits of sustainability. Approximately 85 per cent of the 54 units have been sold, says de Sylva.
“We have been in the market for so long that we trust our intuition,” says de Sylva, when asked if Howland Green conducts any kind of a market research to ensure there is market for condominium office units.
This is, in fact, the ninth commercial building built by Howland Green, a full scope developer covering every facet of the business from land acquisition to conceptual design to development and building and then construction and ultimately managing the condos.
“We have always been quite willing to explore any idea that would reduce operational demand of energy. The primary motivation is actually to prove how simple changes can achieve significant results.”
It was the type of long-range strategic planning and analysis that was the catalyst for what is, arguably, the centre’s most innovative feature, upgraded custom-made insulated concrete forms (ICF).
Unlike the standard 50-millimetre-thick panels, the above grade forms are comprised of 100-millimetre-thick expanded polystyrene insulation panels on both sides. Elite Building Group was the installer.
Nudura XR35 is the name of the form and its creation was the culmination of collaboration between Granby, Que.-based Nudura ICF Products and Howland Green. The development process probably took about a year, says de Sylva.
“The back-story to the incarnation of Nudura XR35 is that Mr. de Sylva was looking to have a product similar to our Standard ICF product that could achieve a prescriptive R-Value that would satisfy his determination of the level of diminishing returns without the need for additional layers or labour,” says Nudura’s commercial business development manager Eric Lemaire.
Development of the XR35 forms began in 2018 and then they were delivered to Howland Green’s Cachet Woods project the following year, he says.
Asked if the upgraded forms increased the construction costs on the Wellington Business Centre, compared to a building the more traditional ones, Lemaire says: “the cost increase was plus or minus 30 per cent to get 50 per cent more material.”
Concrete Ontario has been closely monitoring the progress of the Wellington East Business Centre and its director of technical services, Alen Keri, along with Lemaire, will be presenting a case study at the upcoming Buildings Week Show in Toronto on Dec. 3.
They also are presenting a follow-up case study on Feb. 3 at the Canadian Concrete Expo at the International Centre in Mississauga.



Recent Comments
comments for this post are closed