Not only will it be MichiganŌĆÖs largest timbered residential complex but itŌĆÖs the first in the world with an alternative energy system converting natural gas to electricity and using carbon storage.
Ann Arbor-based Synecdoche, with a history of looking at alternative construction techniques to create sustainable buildings, has designed an eight-storey 220,000-square-foot residential structure with 18,000 square feet of office and 25,000 square feet of community spaces.
The company gets its name from the 2008 film Synecdoche New York, a philosophical take about the layering of scenes and spaces, a concept the company uses to approach design problems.
The building, known as SouthTown, will start construction next year (finished in 2027) in a largely open area just south of the University of MichiganŌĆÖs athletic campus in this college city of 120,000.
Apartments will be available to the general market though some affordable units will be included. There will be co-working office space and one unit for a coffee shop.
ŌĆ£But the big thing thatŌĆÖs taking up space on the ground floor is a separate microgrid utility thatŌĆÖs going to generate all of the electricity onsite so weŌĆÖre not connected to the utility,ŌĆØ co-founder and design director Adam Smith said.
In other words, completely off grid.
This will generate more than one megawatt of electricity using a series of natural gas fuel cells. These will take natural gas, convert it into electricity but without burning it.
ŌĆ£So, weŌĆÖre not having any burning or exhaust from combustion,ŌĆØ he said.
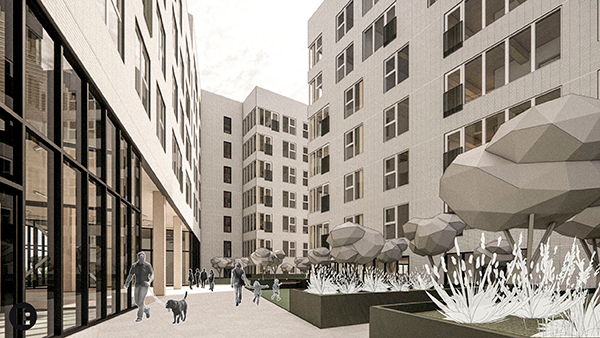
Two large batteries will store the electricity and manage all the power for the building. Other sources will be geothermal along with a carbon capture system.
ŌĆ£So any of the CO2 thatŌĆÖs coming off of these fuel cells will be captured and then it can be stored in a tank,ŌĆØ he said.
This in turn could be sold to customers like beverage companies for use in soda machines.
Rooftop solar panels will generate much less power, due to limited narrow spaces, or about 140 KWh.
ŌĆ£Most of our roof spaces are used for roof decks and terraces so people can enjoy being outside,ŌĆØ Smith said.
The project is indeed unique for the state and even worldwide.
ŌĆ£As far as we know itŌĆÖs the first residential project to do something like this. There are industrial applications for this (but) not many places have used it for the entirety of their power supply,ŌĆØ he said. ŌĆ£We donŌĆÖt know any examples of it being used for residential.ŌĆØ
The electrical consultant is France-based Schneider Electric Global.
Meanwhile the structure itself will be made of cross-laminated timber, solid-sawed layers of lumber glued together often in perpendicular patterns providing structural strength.
The overall project cost is US$140 million. About $30 million is for electrical. The owner is 4M, an Ann Arbor based company.
Smith said this construction approach makes the project more expensive.
ŌĆ£The premium for mass timber construction┬Ācan vary about five to 15 per cent more than traditional but that can be offset by reduction in onsite construction time since all of the pieces are prefabricated components.ŌĆØ┬Ā
The architects chose mass timber because of sustainability in sequestering carbon.
ŌĆ£Using wood we take carbon out of the atmosphere with trees, store it in the building basically and now that forest ŌĆō wherever those trees were growing ŌĆō is growing new trees and capturing more carbon from the atmosphere.ŌĆØ
The firm will likely be sourcing floor deck panels, columns and beams from Element FiveŌĆÖs St. Thomas, Ont. plant.
ŌĆ£TheyŌĆÖre working on design assist as the manufacturer right now,ŌĆØ Smith said. ŌĆ£TheyŌĆÖre helping us figure out the rest of the connections to make sure that they can then manufacture it.ŌĆØ
And Smith said the wood esthetics are better.
ŌĆ£It makes the spaces look nicer.ŌĆØ
The exterior fa├¦ade will be concrete panels due to height and weather.
ŌĆ£But it will have moments where you can actually see (the wood) where columns come down,ŌĆØ he said. ŌĆ£You can see it in every apartment unit as the ceiling and exposed columns.ŌĆØ


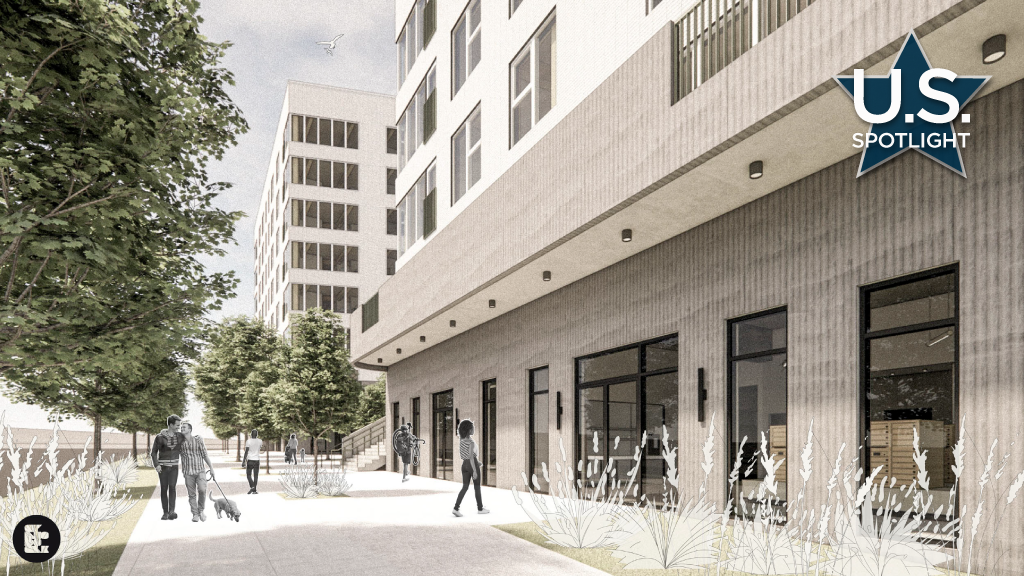
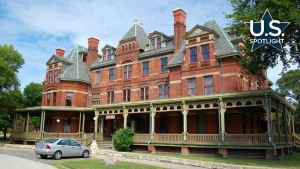



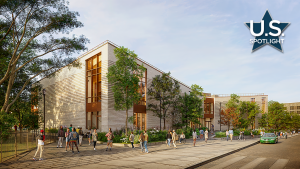
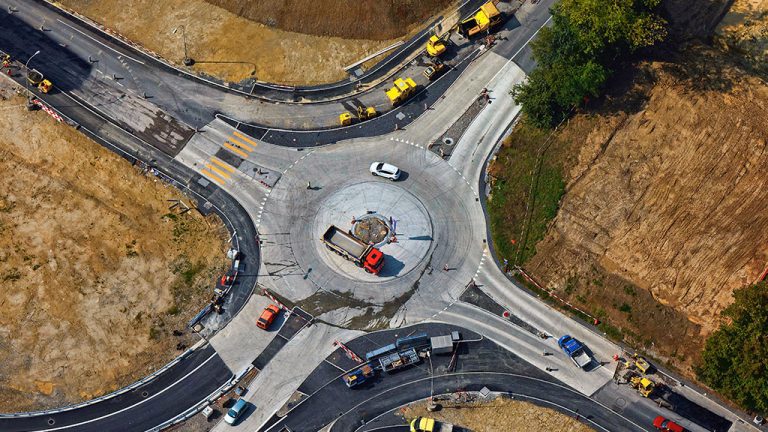
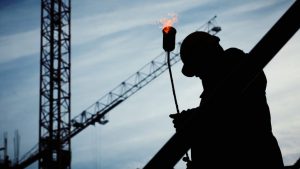

Recent Comments
comments for this post are closed