The BC Building Code (BCBC) was changed recently to allow single egress stair (SES) designs in low- and mid-rise buildings.
The B.C. government says it means “families and people will soon have more multi-bedroom apartment options available to them.”
But the province’s firefighters are worried about safety and say the move needs to be paused.
The BCBC was changed in August to remove the requirement for a second egress (exit) stairwell per floor in buildings up to six storeys.
The province says the change will make it possible to build housing projects on smaller lots and in different configurations.
It will allow more flexibility for multi-bedroom apartments and more density near public transit.
The province says in the interest of safety, new single-exit buildings will require automatic sprinklers (including on balconies), smoke detectors and wider stairwells.
The changes put a limit on the travel distance to the exit. They also limit the occupancy load to 24 people per floor.
Until the change, the BCBC called for at least two exit stairwells in buildings three storeys and higher.
Minister of Housing Ravi Kahlon said in an announcement, “With people struggling to find housing that meets their needs, we have to find ways to innovate and build differently. By adjusting B.C.’s building code to allow single egress stair buildings, we can not only boost housing supply, but also create more options for people and families who need larger layouts and more bedrooms.”
Vancouver seems to have caught the SES bug, too.
City councillors there recently approved a motion to explore single stairways in buildings up to six storeys.
The motion by Coun. Sarah Kirby-Yung asked staff to look at updating the city’s building bylaws in order to deliver more housing, especially the family-sized “missing middle.”
Vancouver developer and retired architect Michael Geller is a fan of SES.
“The changes permit new forms of housing and better designed apartments that can be infilled into neighbourhoods of low-density apartments,” says Geller. “They allow a modern-day equivalent to the low-rise walk-up apartments that were built in Vancouver in the 1950s and ‘60s that provided simple but affordable housing for many people, and still do.”
Geller says many modern safety features, such as automatic sprinklers and fire-resistant materials, weren’t available when double-egress buildings were constructed.
“Let’s build single-egress apartment buildings and, in five or 10 years, evaluate what happened and change the regulations if necessary,” says Geller.
The people who fight fires in B.C. do not support the code changes, however.
The Fire Chiefs Association of BC (FCABC) and the BC Professional Fire Fighters Association say they have “serious concerns” about the move.
“B.C.’s planned adoption of single-egress stairways is moving too quickly, does not have supporting data, and does not consider all stakeholder concerns,” they said in an announcement. “Drastic changes, such as those proposed, directly contrast with time-tested safety fundamentals.”
FCABC second vice-president Jason Cairney says there is no evidence the BCBC changes are safe.
“The fire safety systems for buildings that are in place now are very effective,” says Cairney. “They – two stairways, alarm system, sprinklers – are layered, designed so that if one fails, another can take over.
“The proposed changes should be paused or reversed and instead put through the rigorous National Building Code process, which is based on research, evidence and data.”
Vancouver architect Brian Palmquist says when the industry wanted to approve mass timber construction, it built a full-size mock-up of a typical configuration, then burned it to the ground.
“It carefully recorded how the fire spread and how long the building took to collapse,” says Palmquist. “Initial proposals were modified according to the results.”
If the industry wants to build single-exit stairwells, it should construct appropriate mock-ups, then burn them to measure how they respond.
“I have spent time in SES buildings in Europe and South America,” says Palmquist. “The most significant variation from what is proposed here is that the buildings are almost always noncombustible construction – masonry or concrete. Here the proposal is for noncombustible construction or a two-hour fire separation, which can be achieved with multiple layers of drywall over wood frame construction, which is not nearly as safe as actual noncombustible construction.”
Peter Senez, president of fire engineering consultants Senez Consulting Ltd. in Delta, B.C., says the province should exercise caution before making any changes to the building code.
“The question of single- or double-egress is only one element of fire safety,” says Senez. “All the various elements of fire safety need to be taken into consideration. The province needs to take the time to build confidence in any changes it makes.”


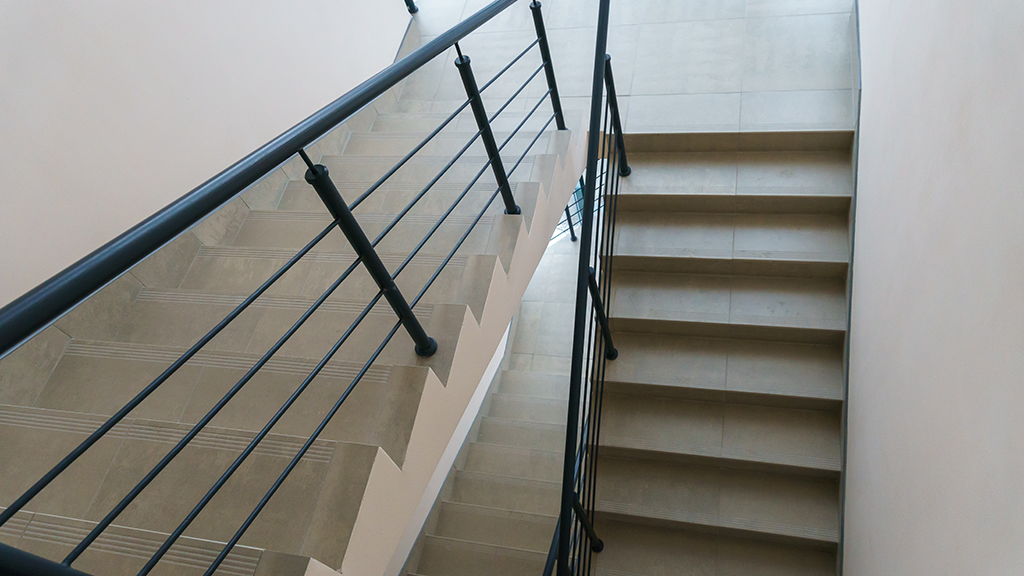
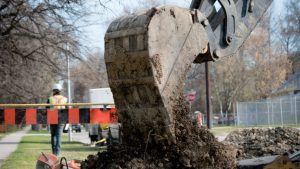

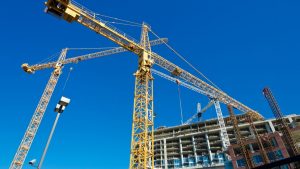



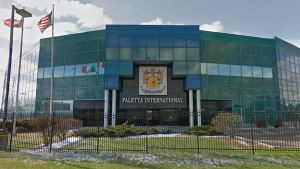
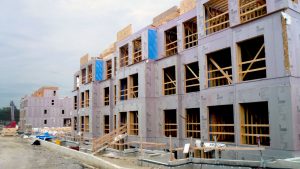
Recent Comments
comments for this post are closed