Oakridge Centre isn’t just one of the biggest redevelopments in Vancouver’s history, it’s also one of its most complicated in terms of planning due to its size and scope.
The 28.5-acre property will retain and expand the shopping centre and add 10 towers and four mid-rise buildings, a new community centre, office space and a nine-acre rooftop park on the roof of the shopping area.
“Culture, future of retail, future of the workspace, one of the great parks in the city, one of the great community centres in the city. On one parcel of land, we can do all these things together, creating a microcosm of a city within one project,” described Westbank founder Ian Gillespie in an Oakridge Centre promotional video.
A project of such size and scope requires deep co-ordination between all participants and the City of Vancouver, and the approval process is complex.
Located on the corner of Cambie Street and 41st Avenue, rezoning for the Oakridge redevelopment was approved in 2014. An aquifer was evaluated under the existing mall in 2015, which delayed enactment of the rezoning while options were investigated to mitigate construction concerns.

QuadReal bought the project from Ivanhoe Cambridge in early 2017, and Henriquez Partners Architects along with QuadReal and Westbank submitted a new vision for the site in April 2017 with one less level of underground parking to avoid conflict with the aquifer.
“The Preliminary Development Permit process in 2018 evaluated an application to establish a renewed form of development for the Oakridge Centre site, updated since the 2014 approved rezoning, and set high-level parameters on items such as density, building height, and a conceptual park design,” said City of Vancouver development review branch assistant director John Greer.
“It was approved as an overall plan for the entirety of the Oakridge Centre Redevelopment, and the expectation is that each building and respective portion of the park will come in as a separate development permit.”
Oakridge Centre is the largest Municipal Town Centre project other than Vancouver’s downtown core and the area is booming with development with the city’s Cambie Corridor redevelopment entering its third phase nearby.
The towers known as Buildings Three and Four were the first formal preliminary development plans that followed with approval in September 2018.

“The second development permit is currently in the system for Buildings 6, 7, and 8, and are scheduled for the Development Permit Board in mid-May 2019,” Greer said.
“Beyond that, the city is anticipating future applications over the next number of years that pertain to the remainder of the site. An application that comprises the Transit Plaza at the northeast corner, and one that includes the new Civic Centre and Social Housing tower are expected later this year, with more to follow.”
An elaborate translucent “skin” of material will join buildings facing Cambie Street together, which began, according to the design rationale submitted by Henriquez Partners, “from the idea of draping the mall with a landscaped park.
“The act of wrapping or revealing becomes architecturally significant when defining the relationship between the landscape and buildings, as an approach to breakdown the mass of the buildings, as a passive solar strategy to have the buildings respond to their environment, and for providing wayfinding and programmatic identity,” the design rationale document said.
The “skin and bones” concept also wraps buildings and provides weather protection on the street level and up into a 3.65-hectare city-owned but privately maintained rooftop park, the first of its kind.
The park also fuses into the towers, blending together the different components of the project.
“We’re blessed here with an incredible proximity to nature in our daily lives, so the idea for Oakridge was to create a three dimensional urban forest which is a park that goes over and around the mall and actually starts to merge into the towers and so we have this living, breathing part of the city,” said Henriquez Partners Architects managing partner Gregory Henriquez in the Westbank video.
Oakridge Centre was originally developed in 1956 and was the first auto-oriented shopping centre in Vancouver as well as the first to be regulated under Vancouver’s Comprehensive Development (CD-1) bylaw. The anticipated completion date for the redevelopment is 2026.


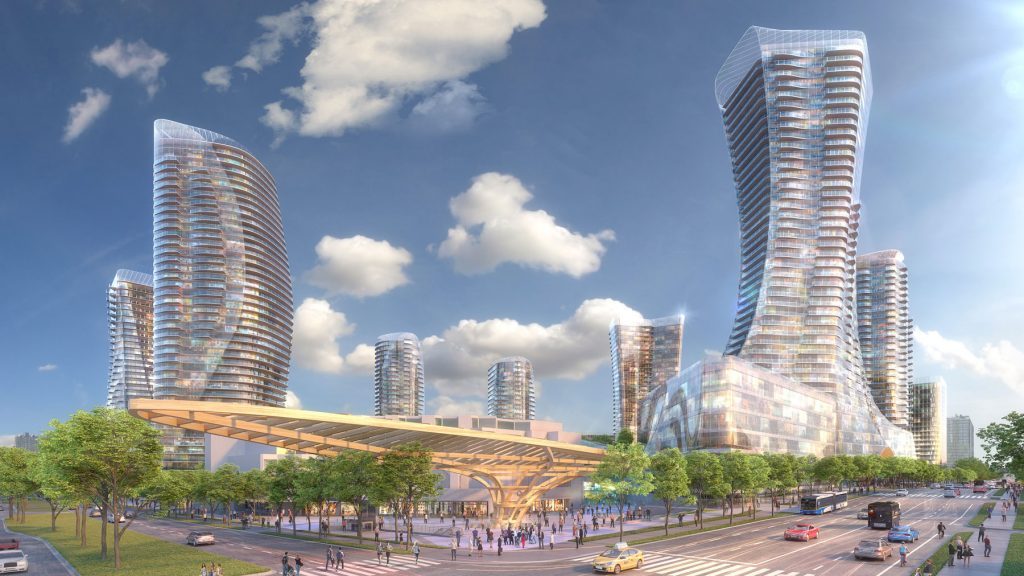


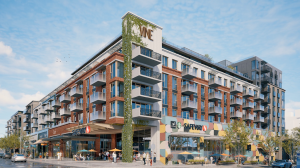
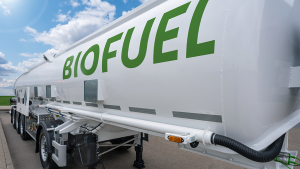

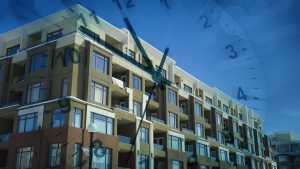
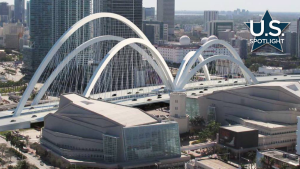

Recent Comments
comments for this post are closed