TORONTO — The latest investment in the West Park Healthcare Centre is a 730,000-square-foot ambulatory care centre, which replaced a series of aging hospital buildings that lined the perimeter of the campus-like site.
Located along the Humber River, the facility was founded in the early 1900s and serves the western Greater Toronto Area community, providing rehabilitation services and complex care after life‐altering illness.
Completed by ��+��, the design of the new facility incorporates elements of nature both inside and outside to foster a holistic healing environment, explains a release.
It features outdoor spaces, such as sensory gardens, fitness trails and meditation areas and inside natural materials and light are meant to exude an atmosphere of warmth and comfort. There are terraces on each floor and each patient room features operable windows positioned at a low height.
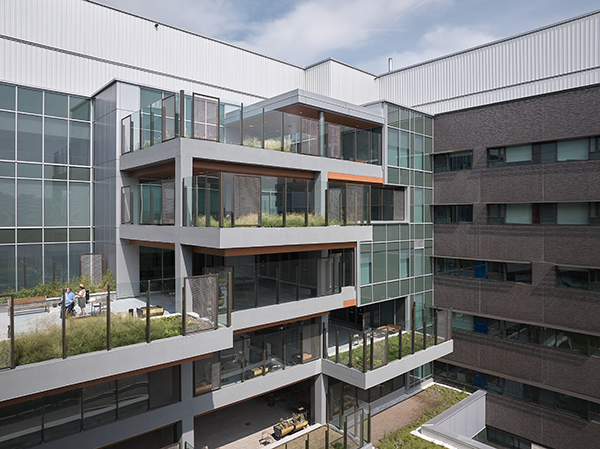
In all, the new facility is comprised of three interconnected wings — one dedicated to outpatient services and the others to inpatient care.
The building’s exterior uses wood-look soffits, aluminum and copper-zinc alloy cladding, brick, and stone — “materials that are highly contextual, familiar, and comforting,” the release continues.
The centre also includes a fireplace lounge, spiritual care centre, therapeutic pool, rooftop garden and unique art pieces.
The project targeted LEED Silver certification.
According to Infrastructure Ontario, the contract value on the project was $1.2 billion, it achieved substantial completion last November and the project team was comprised of:
- Design: CannonDesign and Montgomery Sisam Architects
- �鶹��ý����or: EllisDon
- Facilities management provider: EllisDon Facilities Services Inc.
- Financial adviser: EllisDon Capital Inc
- Mechanical and electrical subcontractor: Modern Niagara Toronto Inc. & Ozz Electric


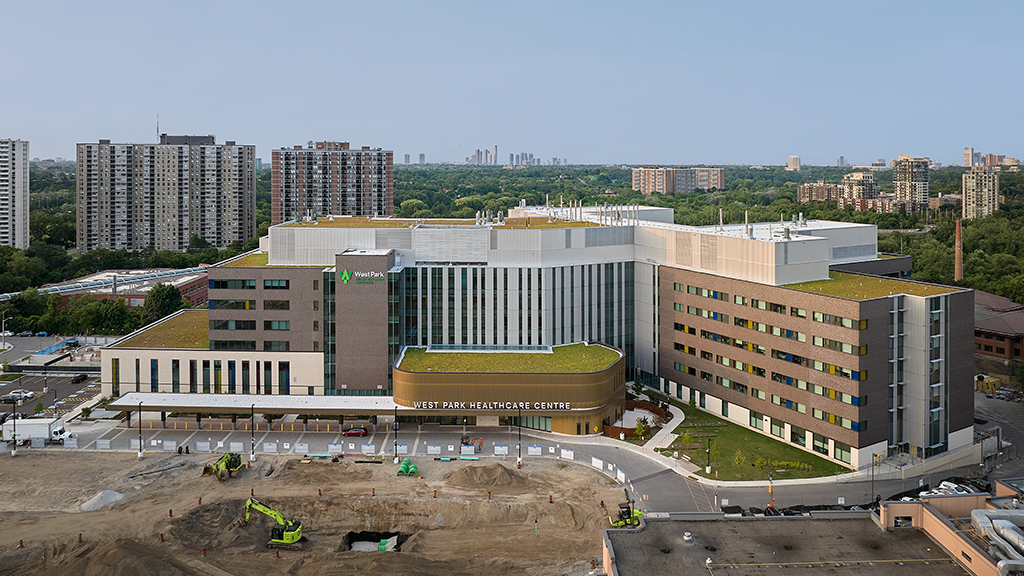
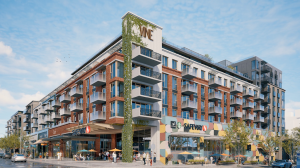


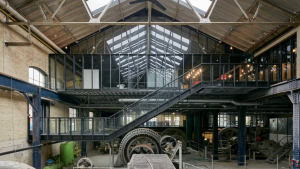
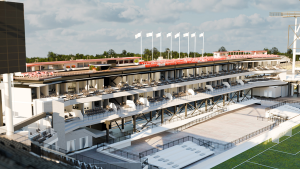

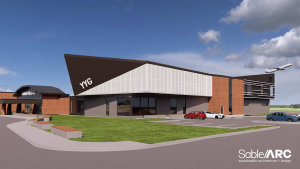

Recent Comments
comments for this post are closed