Hamilton, Ont.’s downtown will be unrecognizable in five to 10 years as scores of prime properties, many now serving as underused parking lots, are developed in a blitz of building.
That was the message delivered by two planners who recently led a five-kilometre walking tour along King, Main, King William, Hess, John, Rebecca and other core streets — all located close to the corridor where Hamilton’s 14-kilometre LRT will soon be built.
The recent tour, conducted by and Franz Kloibhofer, a senior associate with the firm, was organized as part of the conference held in the city.
Thomas said the tour featured properties where construction has started, where development applications have been submitted, or where the insiders know that pre-construction planning is underway.
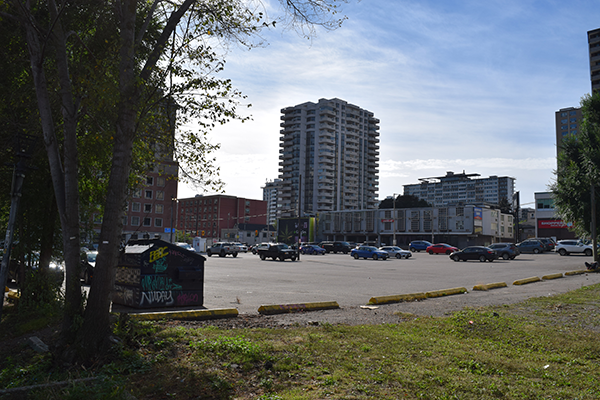
“Hamilton has significantly changed in the last 15, 10, five years, with incredible incremental and exponential growth, especially downtown,” he said.
“There is a significant amount of parking lots still existing. There is a lot of infill potential throughout the downtown.”
It was estimated applications that have been submitted under the Planning Act number in the hundreds. In some pockets, such as the John, Rebecca, William and King William neighbourhoods, the transformation will happen soon with one intersection poised to see towers rising on each corner.
“In the next five years, this will become one of the densest, if not the densest, part of the city for a period of time,” said Kloibhofer.
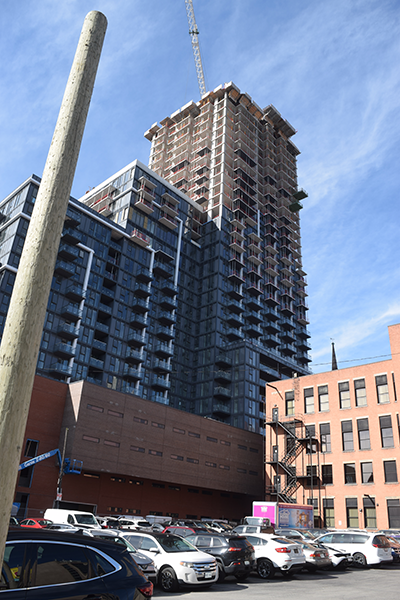
He pointed to Emblem’s Design District Condos project at John Street North and Wilson Street, already under construction with three 30-storey towers and 931 condo units on the way. Its furnishings are designed by Louis Vuitton.
Other nearby confirmed or proposed major projects, many targeting 30 storeys, include 41 Wilson, 16 Cannon, 80 John, 71 Rebecca and 77 James North.
Thomas explained to the planners Hamilton’s planning regime includes several holding provisions that serve as development control tools. The city generally prohibits developments in the downtown above 44 metres — 30 storeys — with buildings not permitted to rise above the escarpment.
It’s a contentious issue, especially given Ontario’s need for higher-density housing and the LRT corridor the appropriate place for intensification, Thomas said.
Kloibhofer referred to an earlier discussion at the conference on the need to address equity issues and added, “I want you to think about the equity of a policy that protects the view from the escarpment, as opposed to the equity of the benefit that comes from heightened density along an LRT line. Who does that policy benefit? A lot of nice mansions on the edge of that escarpment?
“Think about that as you look up and look at that beautiful escarpment as we walk through downtown.”
Hamilton highlights
Other approved and proposed developments highlighted on the tour included:
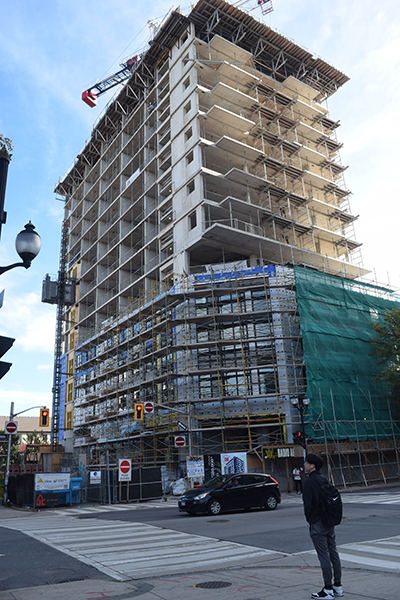
213 King West, a 30-storey mixed-use hotel and retail development from Vrancor.
Radio Arts Building, 206 King West, 14 storeys, 122 suites, includes a four-storey brick heritage building with arched windows, which was formerly occupied by CHIQ radio.
The Hampton Inn, 7 Queen at King, a 12-storey hotel opened Q3 2023, 140 units, Vrancor property.
Adjacent to the Hampton, on the former site of St. Joseph orphanage, a 25-storey apartment building with 315 units.
Nearby, a developer has applied for a two-tower residential rental development, including senior living, proposing 40 storeys, at 55 King. Negotiations are taking place with city on the height and number of units.
All Saints Church and Platinum Condos, King West and Queen South, a 23-storey mixed-use building with 212 residential units and ground floor retail. Developer is Coletara, with McCallum Sather Architects.
Hess Village and Main, a 23-storey mixed-use complex with 317 residential units that will incorporate a heritage house/bar.
Apex condos, Main and Queen, a 23-storey tower by Coletara with 301 dwelling units, some stacked townhomes, at a former gas station site.
Thomas pointed out “massive surface parking area” in the Main, George, Caroline neighbourhood that is slated for a proposed mixed-use development of three towers, two at 28 storeys and one at 27 storeys above two podiums, totalling 826 units.
The Marquee Residence, 20 George, with 32 storeys and 230 residential rental apartments.
In addition to the Hamilton Arena redevelopment project with proposals to redevelop the arena district, there is a proposal for a four-storey addition to the art gallery, with designs by David Premi of DPAI architecture.
75 James Condos, Fengate is developer, LIUNA an investor. It is 34 storeys with a step-back design that minimized the shadow impact, Thomas said, enabling more height.
Also, an 18-storey mixed-used condo building at 64 Main East, a proposed 30-storey residence next to the Landmark tower on Main, and a condo community at 173 Jackson East from Hi-Rise Group and Fengate currently in preconstruction.
Follow the author on X/Twitter @DonWall_DCN.


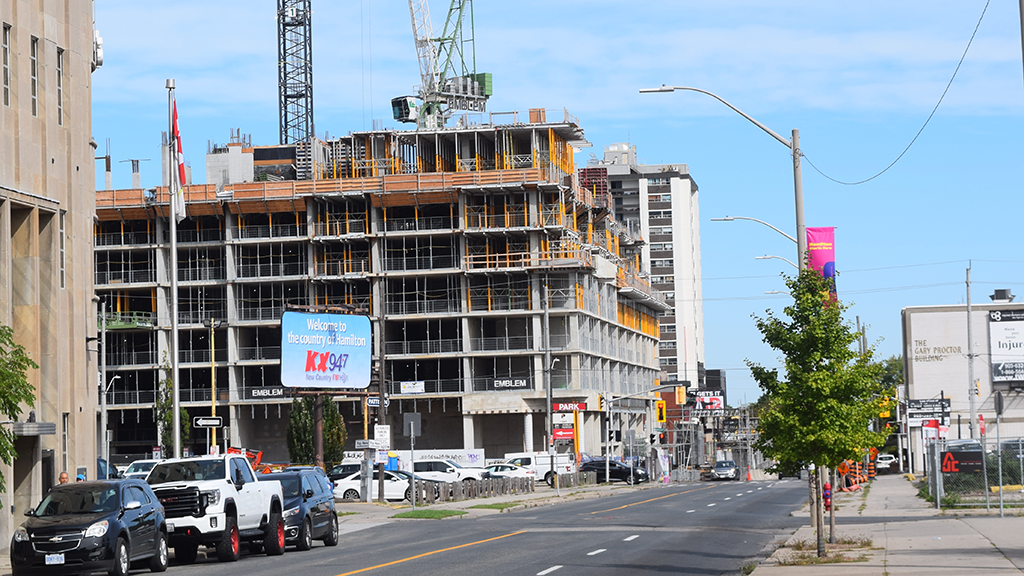
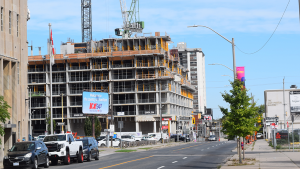
Recent Comments
comments for this post are closed